Ranch Home On Double Lot In Homestead Subdivision With Split Bedroom Floor Plan
SOLD
County
OgleAcreage
0.58 ±SOLD
County
OgleAcreage
0.58 ±Address
553 Countryside Drive
Stillman Valley, IL 61084
View on Google Maps
Description
Located in the desirable Homestead subdivision, this well-maintained ranch home offers the perfect blend of comfort, functionality, and convenience. Set on a rare double lot with a portion already fenced in, the home offers just the right amount of privacy while still being close to town amenities. With a low-maintenance exterior and move-in-ready condition, it’s a great fit for anyone seeking easy living with room to relax and entertain.
Step inside to an open, welcoming layout where the eat-in kitchen flows into the main family room, perfect for both daily living and entertaining. The kitchen features plenty of space for a dining table, bar seating, and easy access to the family room. From here, sliding glass doors lead out to a Trex deck that overlooks the spacious backyard and is a perfect spot for morning coffee or grilling out. Whether you're enjoying the green space or relaxing on the deck, the setting offers a quiet, backyard retreat.
The thoughtful split-bedroom design gives added privacy to the spacious primary suite, which includes a walk-in closet and full en-suite bathroom. On the opposite side of the home are two additional bedrooms that share a second full bath, making this layout ideal for families or guests. Just off the oversized three-car garage is a laundry room with a handy half-bath—perfect for coming in from yard work or projects without tracking through the house.
The finished lower level adds even more flexibility to this already spacious home. A large open area with daylight windows offers endless possibilities for a second living space, game room, or home theater. The built-in bar area is ideal for entertaining and pairs well with a pool table or rec room setup. You’ll also find a fourth bedroom and a full bathroom downstairs—great for guests or a growing family. Even with all the finished square footage, there’s still ample storage space available.
This property’s location combines the best of both worlds: quick access to I-39 and US-20 for commuters, and close proximity to local schools, parks, and shopping. With plenty of room to spread out both inside and out, this home is a rare opportunity in one of the area’s most sought-after subdivisions.
Sold Property
For more information or to see additional properties currently for sale see Todd Henry's listings.Property Listing
Type
Residential Land
Road Surface
Pavement
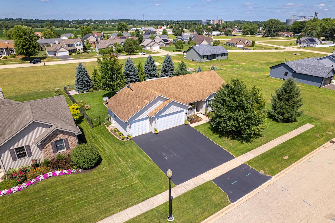
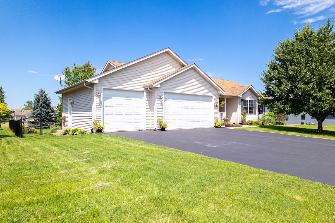
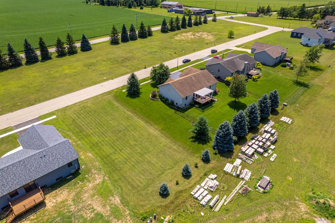
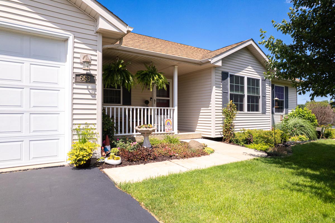
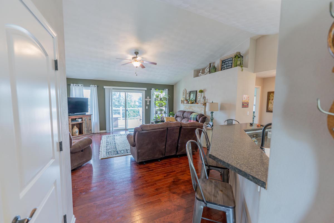
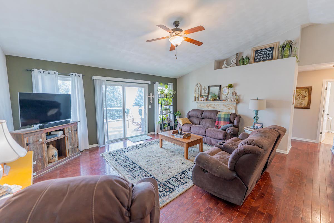
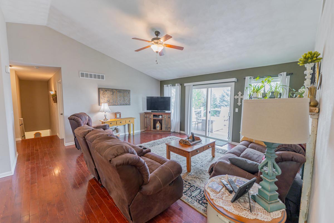
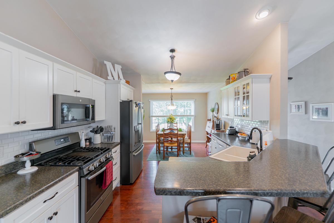
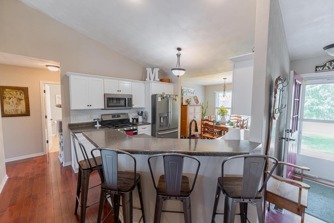
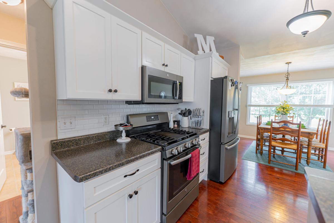
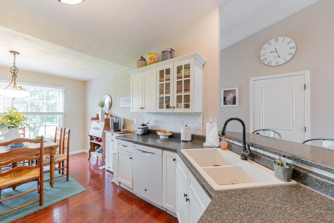
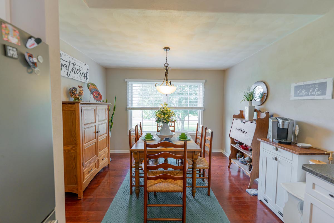
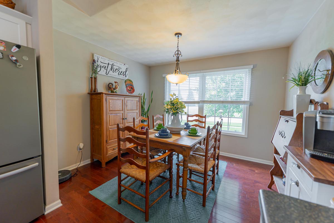
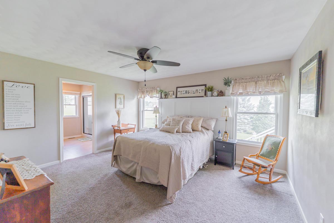
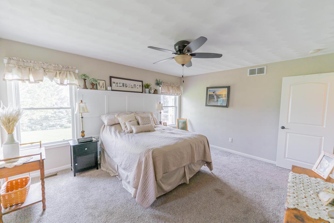
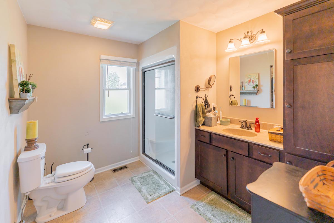
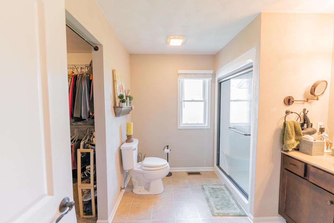
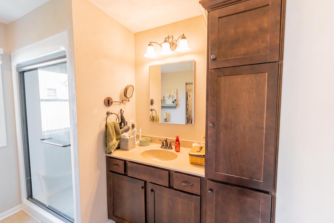
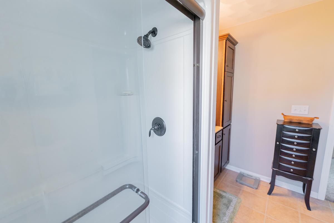
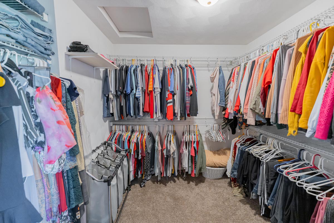
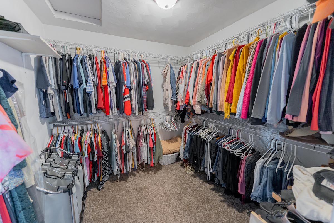
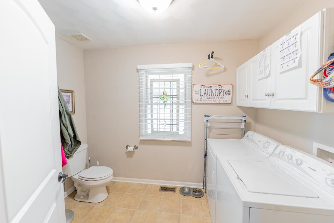
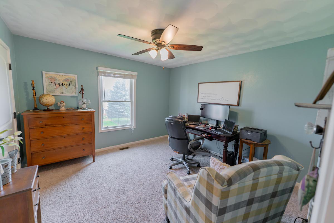
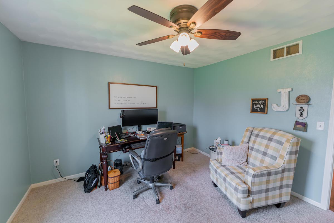
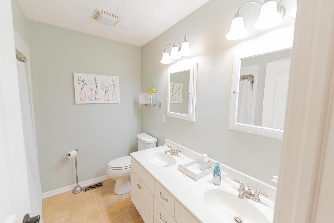
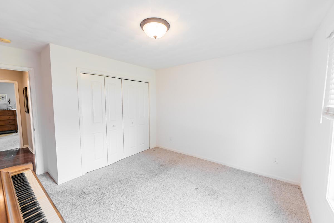
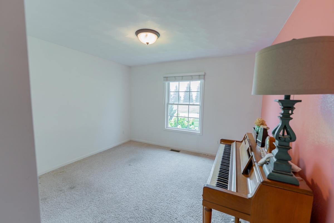
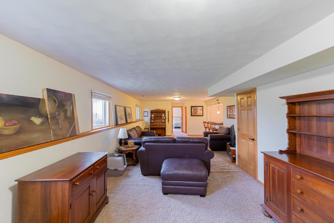
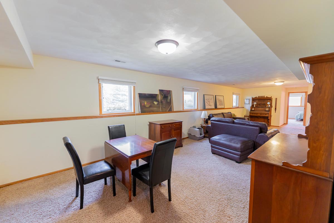
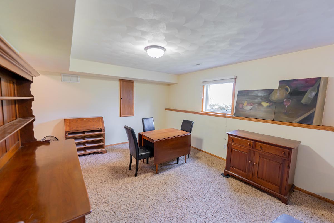
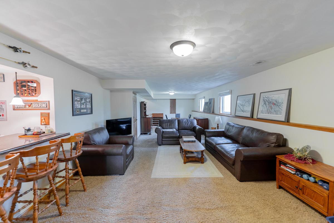
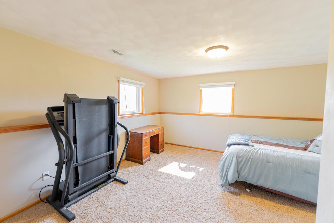
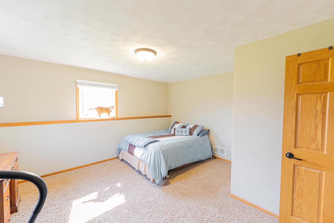
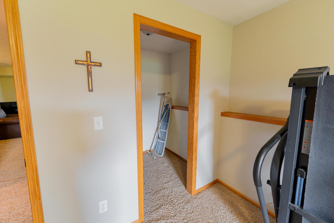
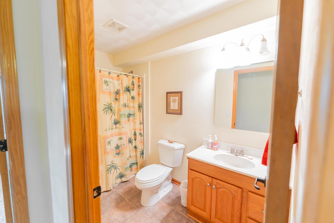
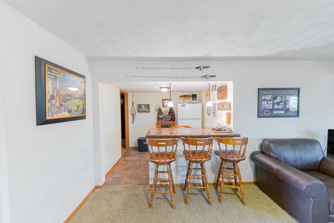
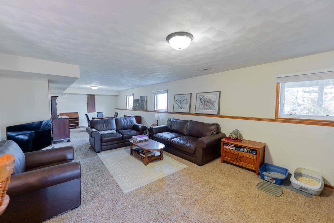
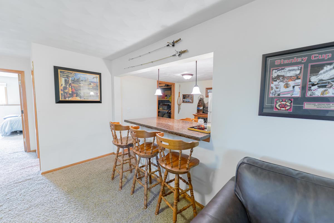
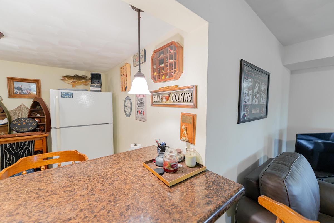
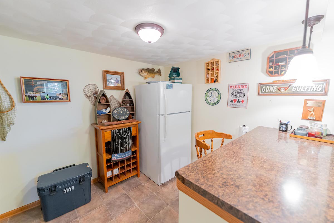
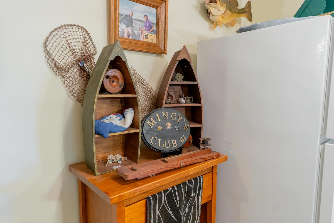
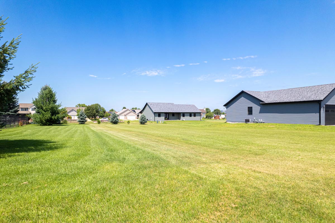
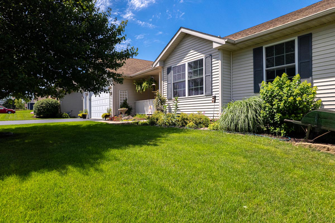
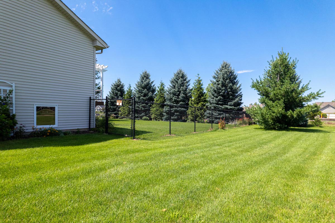
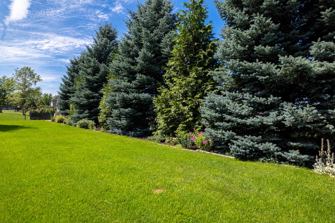
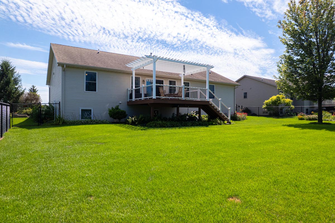
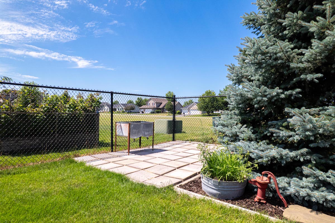
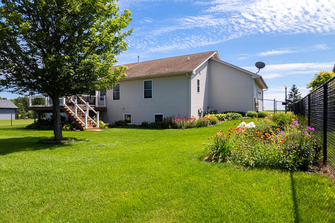
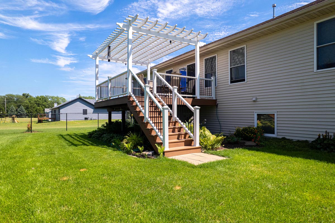
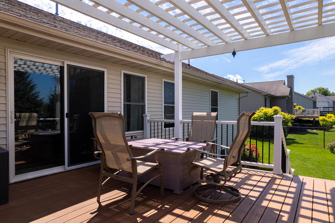
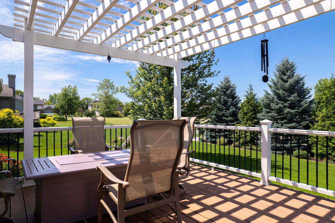
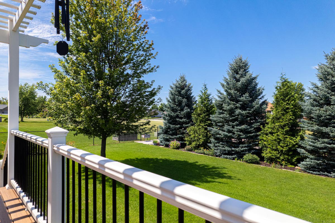
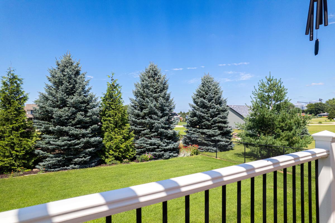
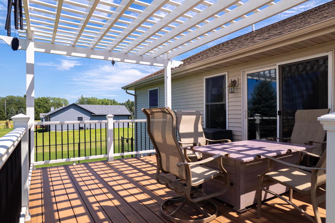
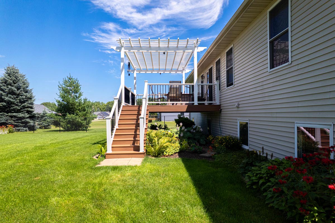
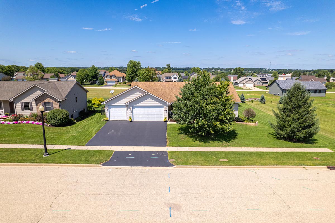
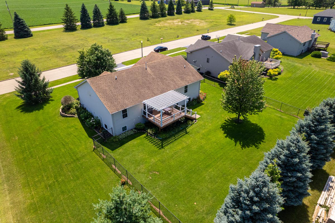
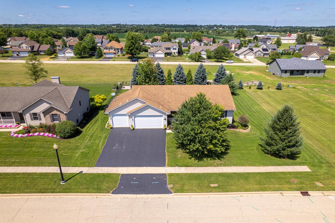
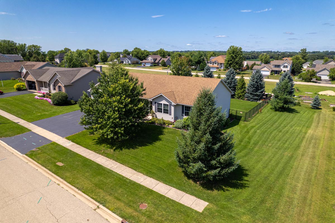
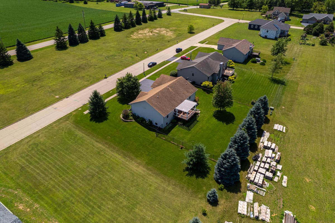
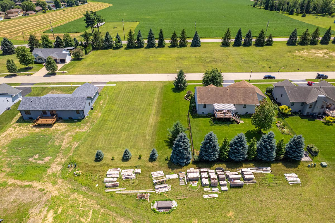
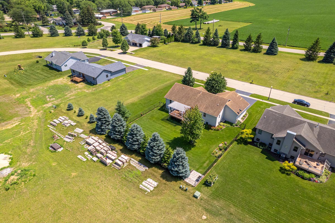
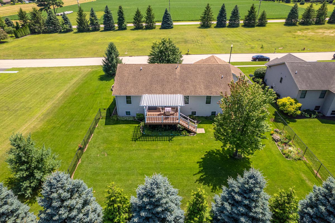
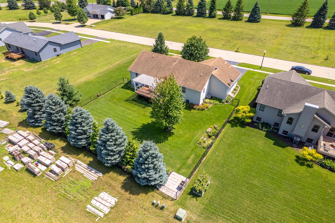
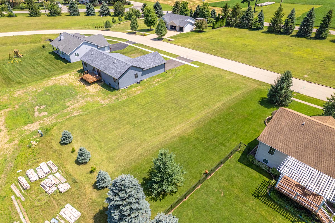
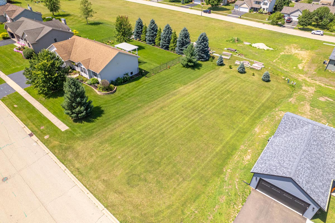
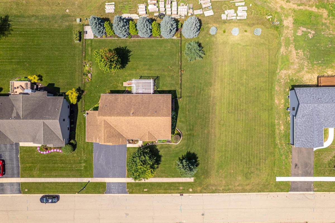
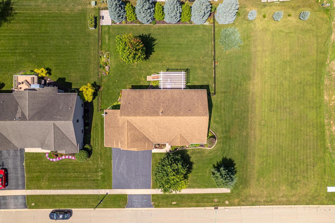
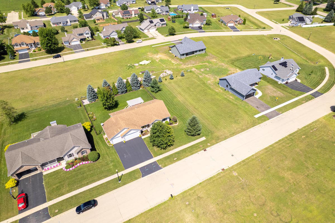
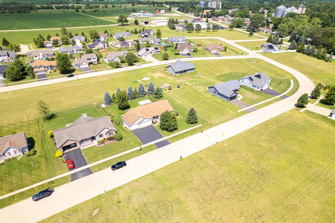
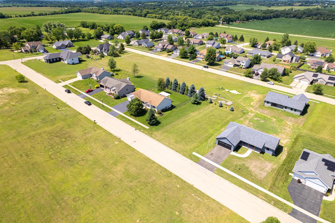
Legal
The information contained herein is deemed reliable but is not warranted or guaranteed by the Broker, its Agents, or the Seller. Access to property, access to utilities, or any measurements including but not limited to, acreage, square footage, frontage, and mapping boundary lines shared herein has not been independently verified and is for purposes of marketing only. If exact measurements, access to property, or access to utilities is a concern, the property should be independently measured or investigated by the prospective buyer.
COOPERATING BROKER COMPENSATION: Please contact Listing Agent/Broker for terms of cooperating Buyer Broker compensation. Terms of compensation, if any, shall be ascertained by cooperating brokers before beginning efforts to accept the offer of cooperation. Buyer’s Agents/Brokers must be identified, by Buyers and/or their Brokers/Agents, on the first contact with Listing Broker/Agents to receive compensation. Otherwise, compensation will be at the sole discretion of the Seller, Broker, and Whitetail Properties Real Estate, LLC.
Real Estate Commissions and Cooperating Broker Compensation, if any, are fully negotiable and is not fixed or controlled by law, by Whitetail Properties Real Estate, LLC (or any division/trade name/DBA of), or its Agents/Brokers.