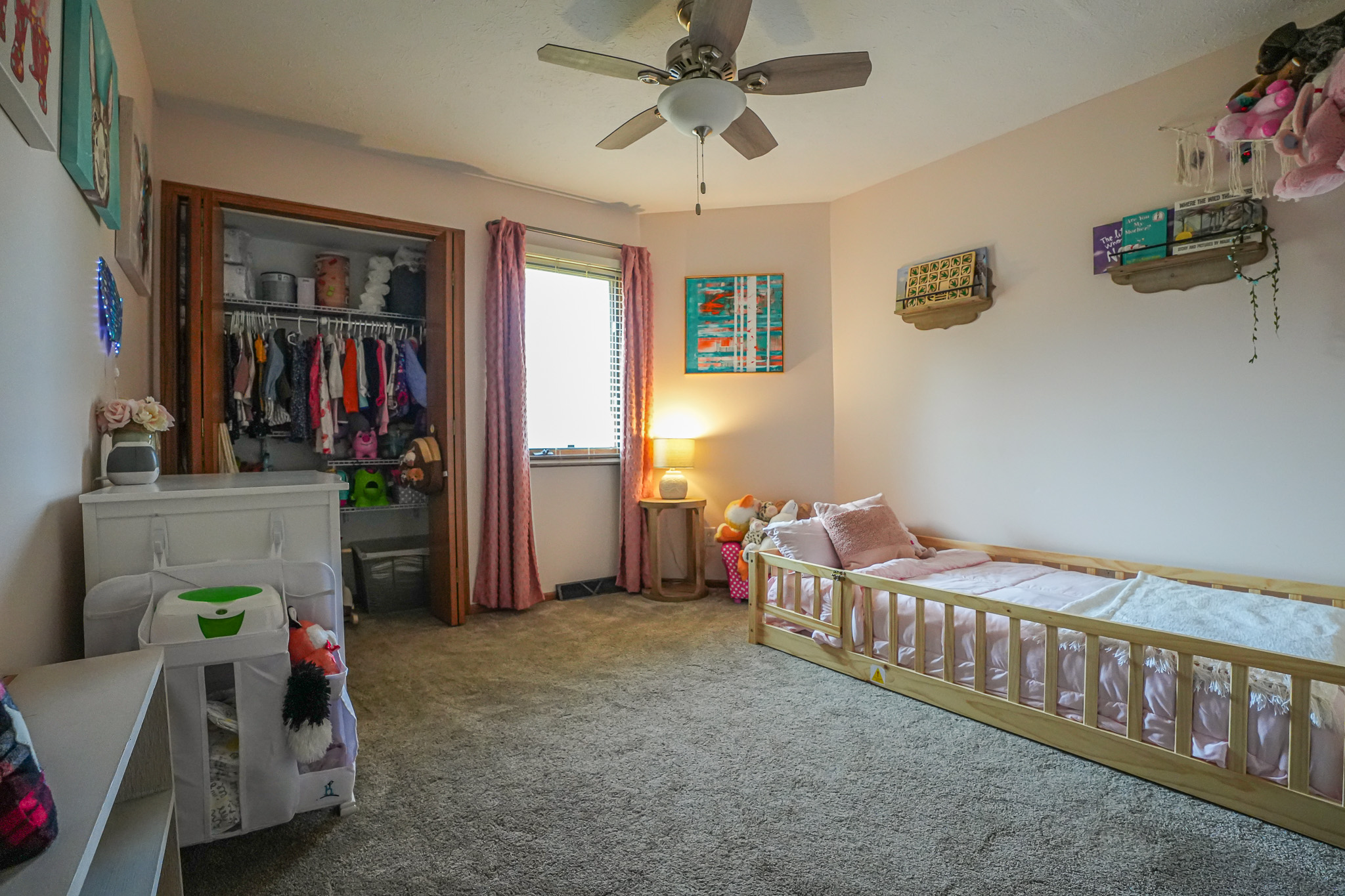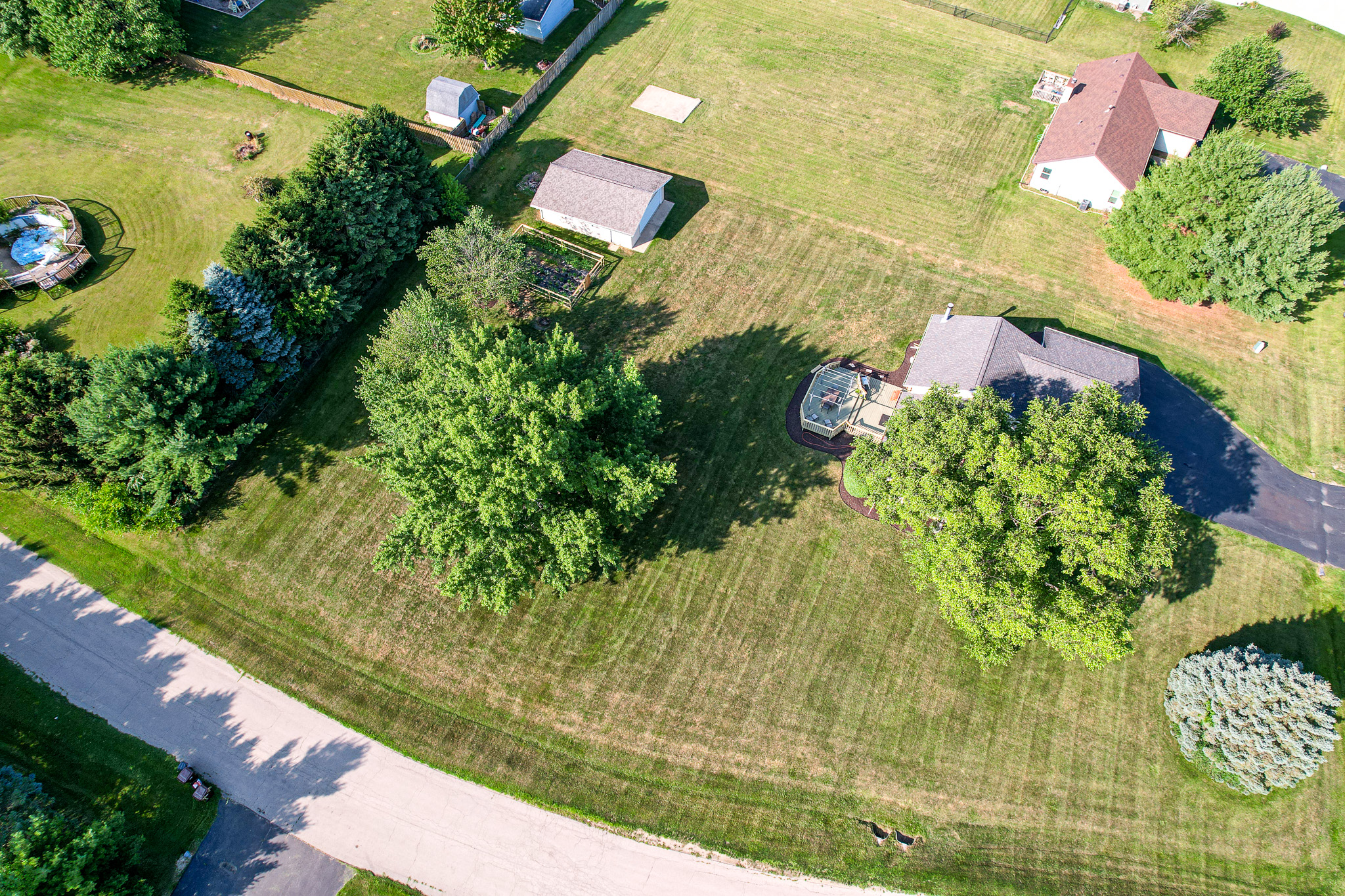Updated Home In Westridge Subdivision And Winnebago Schools
SOLD
County
WinnebagoAcreage
0.92 ±SOLD
County
WinnebagoAcreage
0.92 ±Address
8156 Barclay Road
Rockford, IL 61102
View on Google Maps
Description
Located in the Westridge subdivision, this property sits on just under an acre of land on a corner lot. As you enter the home, the first thing you’ll notice is the gorgeous pergo floors that are through the main level. The living room has tons of recessed lighting and flows nicely into the formal dining area. Pass through opening from the dining room into the kitchen. The kitchen has granite countertops, stainless steel appliances, and access to the outside entertaining area. Upstairs you have 3 good-sized bedrooms and a full shared bath for bedrooms 2 & 3. The primary bedroom has its own bathroom. Downstairs is a family room with a wood burning fireplace and a half bathroom. A bonus room could be used as an office, gym, playroom or could be easily converted to an additional bedroom with an egress window. In the basement, you have a large 4th bedroom with an egress window, good storage space, a walk-in pantry for overflow items. Coming off the rear of the house is a recently painted two-tiered deck with new railings that provides tons of space to grill out and entertain. The open area in the yard gives room for tons of activities. A 24x30 building with concrete, electric, electric heater, 220 hook up would make a perfect spot for a workshop, party barn, or storage of additional vehicles. Large fenced-in garden. Winnebago 323 School District, close access to US-20 that can get you into Rockford and the Chicagoland quickly.
Sold Property
For more information or to see additional properties currently for sale see Todd Henry's listings.Property Listing
Type
Residential Land
Road Frontage
County Road
Road Surface
Blacktop/Asphalt
Outbuildings
Garage









































Legal
The information contained herein is deemed reliable but is not warranted or guaranteed by the Broker, its Agents, or the Seller. Access to property, access to utilities, or any measurements including but not limited to, acreage, square footage, frontage, and mapping boundary lines shared herein has not been independently verified and is for purposes of marketing only. If exact measurements, access to property, or access to utilities is a concern, the property should be independently measured or investigated by the prospective buyer.
COOPERATING BROKER COMPENSATION: Please contact Listing Agent/Broker for terms of cooperating Buyer Broker compensation. Terms of compensation, if any, shall be ascertained by cooperating brokers before beginning efforts to accept the offer of cooperation. Buyer’s Agents/Brokers must be identified, by Buyers and/or their Brokers/Agents, on the first contact with Listing Broker/Agents to receive compensation. Otherwise, compensation will be at the sole discretion of the Seller, Broker, and Whitetail Properties Real Estate, LLC.
Real Estate Commissions and Cooperating Broker Compensation, if any, are fully negotiable and is not fixed or controlled by law, by Whitetail Properties Real Estate, LLC (or any division/trade name/DBA of), or its Agents/Brokers.