Horse, Cattle & Recreational Farm For Full Time Or Weekend Enjoyment
New FOR SALE
County
Covington CountyAcreage
95.89 ±Price
$2,949,000New FOR SALE
County
Covington CountyAcreage
95.89 ±Price
$2,949,000Address
8789 Veterans Memorial Parkway
Opp, AL 36467
View on Google Maps
Description
Introducing the beautiful Eagles High Ranch, a premier rural estate offering luxurious country living for ranch, farm, horse, cattle, and outdoor enthusiasts alike. Upon entering the gates of this spectacular property, you’ll quickly recognize that the outside world has been left behind, and you now abide within a beautiful sanctuary that most anyone would love to call their own. As you make way down the canopy tree drive, you’ll eventually emerge onto the property’s open grounds. From here, you’ll peer across one of two heavily stocked fishing ponds to see the main home set amidst the picturesque countryside; a sensational view when considering the rolling pastures and captivating landscapes surrounding the home grounds. As the paved drive leads you up to the main house, you’ll notice an extensive infrastructure strategically placed to promote private, commercial, and self-sustainable living. Although currently utilized as a working cattle ranch and homestead, you’ll soon realize that this multifaceted complex offers many different uses and an array of income-producing possibilities. So, whether you’re looking for a new family home, company retreat, business opportunity or just a place to relax for the weekend, the Eagles High Ranch will undoubtedly be tough to beat. Enjoy the privacy and seclusion of this hidden rural gem while knowing that nearby highway thoroughfares will provide you with the quickest routes to thriving southern cities such as Dothan and Andalusia. Exit the property gates onto Veterans Memorial Highway and conveniently travel to the city of Andalusia in less than 20 minutes. Or you may want to take nearby Hwy 331 on a southern trek to some of the world’s most beautiful beaches. Call us today to schedule your private tour and get a taste of southern living at its absolute finest.
The Main Home
The estate's centerpiece is a custom-built three-story home that blends elegance and rustic charm into the feel of a grand lodge or country retreat. The attention to detail within the home is truly remarkable as it seamlessly integrates contemporary design into the world outside. Expansive windows allow natural light to flood the interiors while providing breathtaking panoramic views of the surrounding land. The open-concept living spaces flow effortlessly, connecting the gourmet kitchen, formal dining area, and living room, including a magnificent fireplace. High-end finishes, premium appliances, and a thoughtful architectural design complete the interior spaces. The home offers an estimated 4800 square feet of space with a full apartment suite downstairs and bonus rooms upstairs.
The Horse Barn with Loft Living Quarters
A state-of-the-art custom horse barn with loft living quarters represents the pinnacle in animal care and the equestrian lifestyle. This exceptional barn design combines modern concepts and comforts with the practical needs of horses and their caretakers. This can be well observed in the layout of the five spacious stalls, wash bay, and air-conditioned tack room on the ground floor with a half bath. The upstairs loft apartment offers three bedrooms, two baths, a living room, a kitchen and a laundry room. The large north and south-facing glass windows add a bonus with beautiful morning and late afternoon views. Or you may wish to stroll onto the upstairs deck for an evening full of star gazing.
The Barndominium and Workshop
The Bardominium with workshop once again blends premium living quarters with a large functional workspace. The downstairs barndo is of course heated and cooled and features an open floor plan that provides a spacious living room, bedroom, kitchen, and bathroom. The barndo has a sizeable commercial kitchen that allows you to cater to many guests or process homegrown foods fresh from the land and garden. An added loft bedroom provides a tastefully finished room that helps to ensure additional guests have excellent accommodations during their stay. The remainder of the barndo offers an amazing shop area with storage, hobby works, woodworking zones and areas for commercial business needs. The shop includes a breakroom, tool room, bathroom, large roll-up doors, and a mezzanine for extra storage.
The Greenhouse Garden
A state-of-the-art greenhouse and garden designed to support sustainable living. This impressive botanical facility and outdoor garden promote environmentally friendly practices while providing ample space for cultivating various plants. The enclosed custom-designed greenhouse utilizes cutting-edge technologies to regulate temperatures and precisely control the climate within the structure. The outside garden allows you to take advantage of the South’s extensive growing season while enjoying the great outdoors. The garden is systematically arranged with raised beds and drip irrigation. The thoughtful landscaping also integrates relaxing seating areas, walking paths, and water features for the overall health of the plants and the gardener.
The Hay Barn
This large open-air barn offers plenty of space for storing hay and feed. If desired, the four corners of the hay barn have poured concrete slabs for future closed-in additions, with a septic tank installed. Infrastructure: The property perimeter is low-fenced with barbed wire and several cross-fenced pastures for rotating your cattle or horse. The extensive gates throughout the property allow for proper rotation and sectioning and give access to plenty of trail riding activities. There is a cattle work pen area with Priefert Squeeze Shoot and several water stations with concrete slabs throughout the pastures for cattle and horse watering.
Call listing agents Todd Edwards or Jeff Roddenberry today to learn more about this fabulous property.
Property Listing
Type
Farms, Ranches, Recreational Land, Residential Land, Timberland, Commercial Land, Hunting Land, Horse Property
Road Frontage
State Highway
Outbuildings
Metal, Shop, Barn
Media

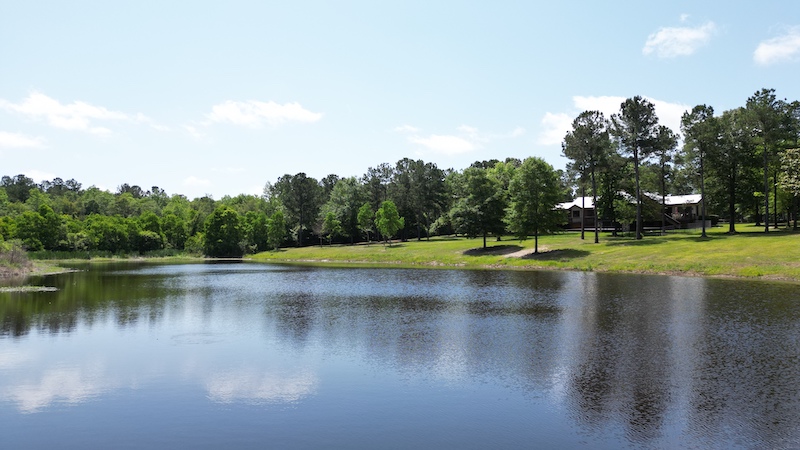

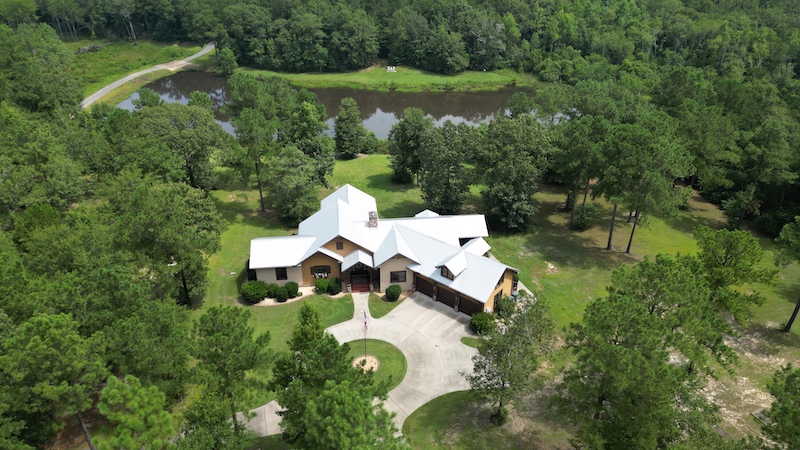








































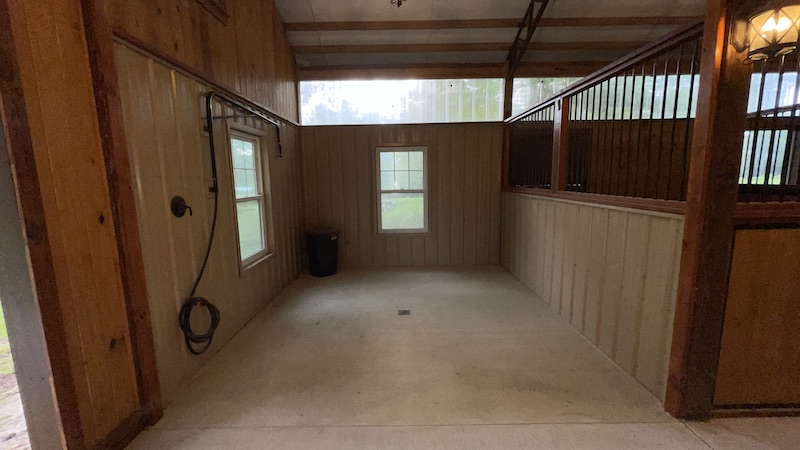












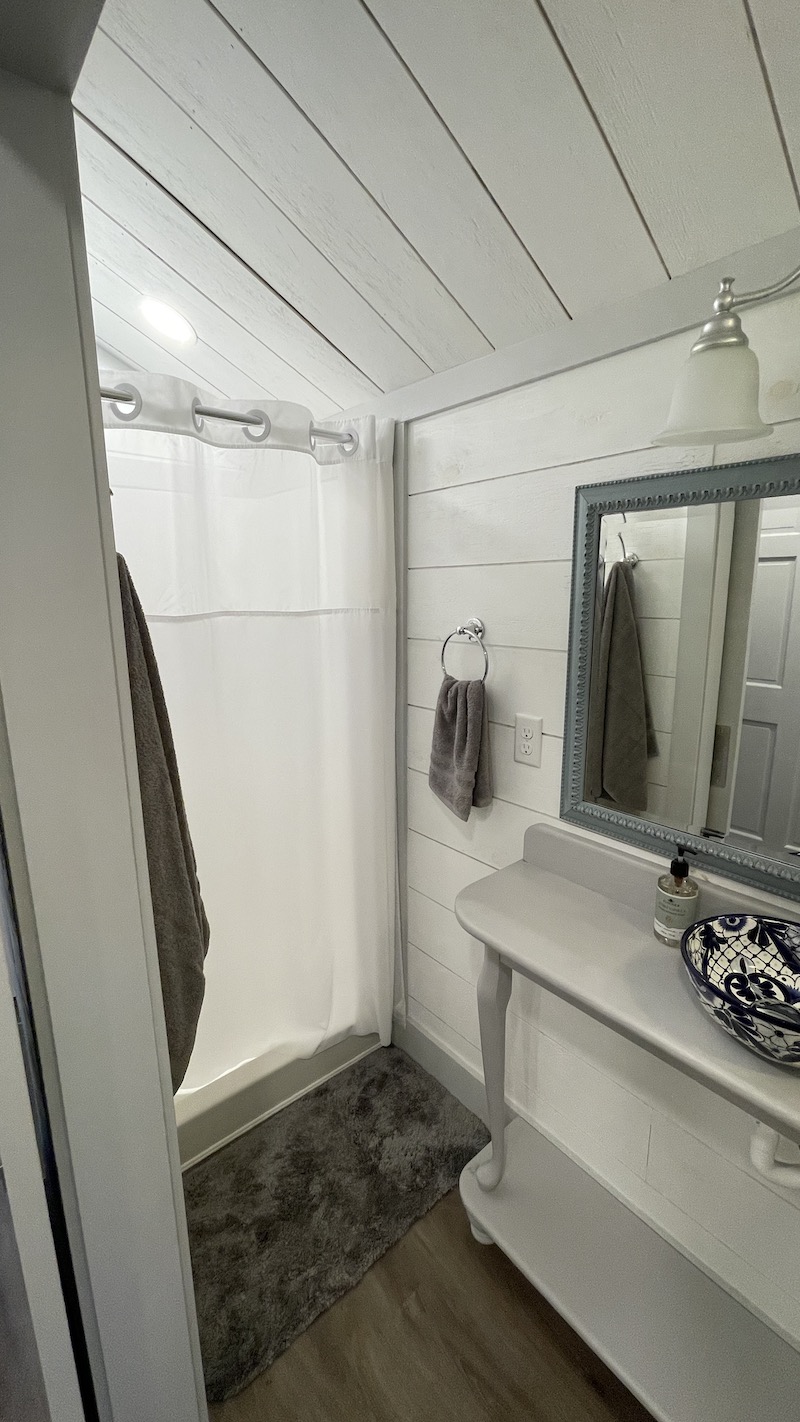



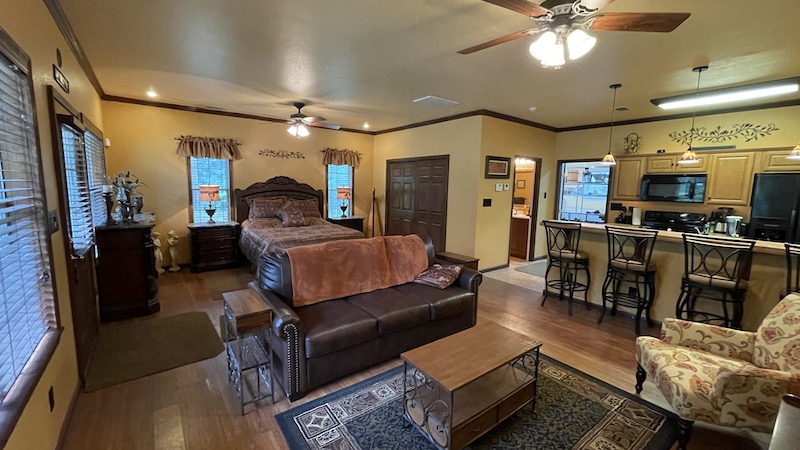



















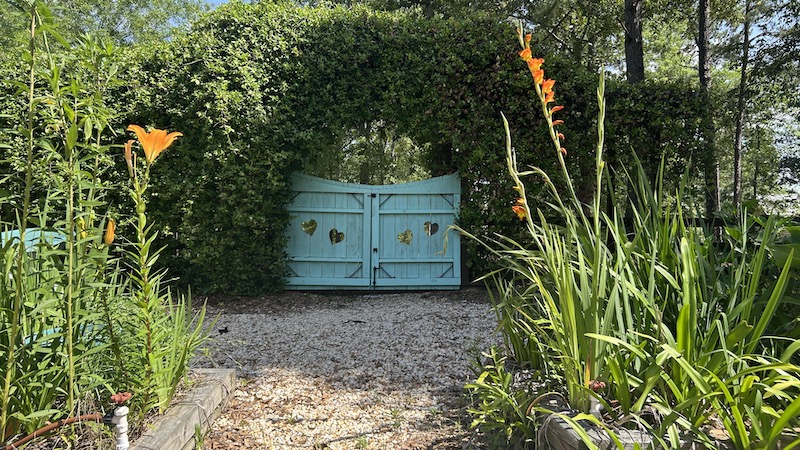



















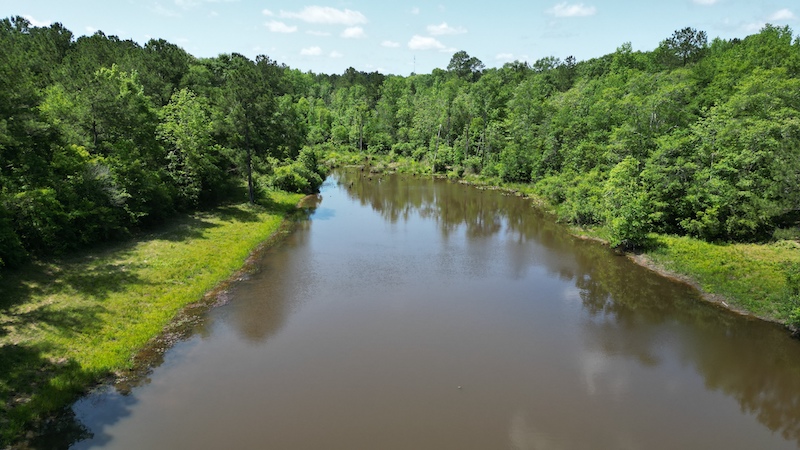












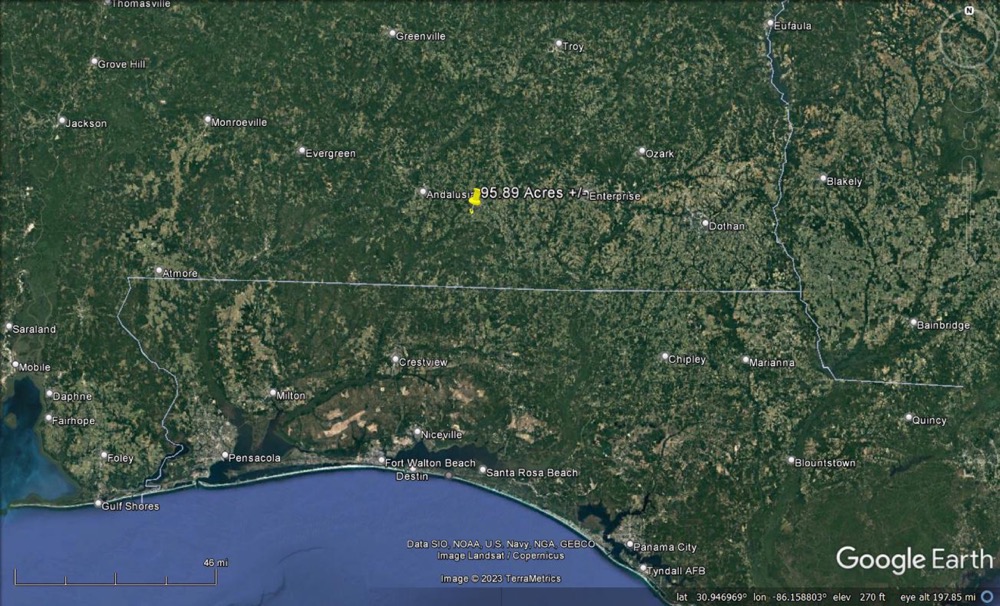


Other Property Details
Land Details
- Pasture
- Timber
- Hay
- Pond
Utilities
- electric: onsite
- water: onsite
- sewer: onsite
- propane: onsite
- internet: onsite
Housing on Property
home
- Bedrooms: 4
- Bathrooms: 4
- Square Footage: 4800
- Year Built: 2016
guest
- Bedrooms: 3
- Bathrooms: 2
- Square Footage: 800
outbuilding
- Bedrooms: 2
- Bathrooms: 1
- Square Footage: 1100
Coordinates
31.248147, -86.281328
Annual Taxes
$0
Legal
The information contained herein is deemed reliable but is not warranted or guaranteed by the Broker, its Agents, or the Seller. Access to property, access to utilities, or any measurements including but not limited to, acreage, square footage, frontage, and mapping boundary lines shared herein has not been independently verified and is for purposes of marketing only. If exact measurements, access to property, or access to utilities is a concern, the property should be independently measured or investigated by the prospective buyer.
COOPERATING BROKER COMPENSATION: Please contact Listing Agent/Broker for terms of cooperating Buyer Broker compensation. Terms of compensation, if any, shall be ascertained by cooperating brokers before beginning efforts to accept the offer of cooperation. Buyer’s Agents/Brokers must be identified, by Buyers and/or their Brokers/Agents, on the first contact with Listing Broker/Agents to receive compensation. Otherwise, compensation will be at the sole discretion of the Seller, Broker, and Whitetail Properties Real Estate, LLC.
Real Estate Commissions and Cooperating Broker Compensation, if any, are fully negotiable and is not fixed or controlled by law, by Whitetail Properties Real Estate, LLC (or any division/trade name/DBA of), or its Agents/Brokers.
