Custom Home With Massive Shop On Beautiful Acreage
FOR SALE
County
Boone CountyAcreage
15 ±Price
$799,900FOR SALE
County
Boone CountyAcreage
15 ±Price
$799,900Address
9961 Rainbow Ridge Rd
Omaha, AR 72662
View on Google Maps
Description
Situated in the scenic Ozark Mountains between Harrison, AR, and Branson, MO, this remarkable 15-acre property offers the perfect balance of privacy, comfort, and opportunity. Just minutes from Table Rock Lake and the world-famous Big Cedar Lodge, this custom home and large shop are set in a park-like setting with manicured landscaping, mature oak trees, and incredible views in every direction. Whether you’re dreaming of raising a family in the country, running a side business from home, or investing in a destination rental near top attractions, this property provides the perfect foundation.
The 3,684 sq. ft. custom home is a showcase of craftsmanship and thoughtful design. A covered front porch, brick accents, newer vinyl siding, newer roof, and well-maintained concrete driveway and walkways create a welcoming first impression. Step inside, and you’ll find an open-concept living, kitchen, and dining space that feels both airy and inviting. The vaulted ceilings in the living area, paired with hardwood floors and custom oak cabinetry, set the tone for a warm and functional living environment. Built-ins and a spacious pantry provide both charm and practicality.
On the main level, two roomy bedrooms and a full bath occupy one side of the home, while the opposite side boasts a massive master suite. The master includes a private office or nursery, a generous walk-in closet, and a luxurious bathroom featuring double vanities, granite counters, custom oak cabinetry, a jetted tub, and a separate shower. A large laundry room, powder room, and oversized two-car garage complete the main level. Multiple exits lead to the expansive back deck constructed with “forever decking” material, perfect for entertaining or soaking in the peaceful surroundings.
The basement, spanning the full footprint of the home, offers incredible flexibility. Half of the space is fully finished with a cozy bedroom/living area, full bathroom, and storage closet, ideal for guests or extended family. The other half is a massive heated and cooled garage currently used as a game room. With a walkout to a concrete drive, basketball goal, and tiered retaining walls, the lower level blends function and recreation seamlessly.
Just steps from the home lies a true standout feature: a custom 50x80 metal shop. Built with 16’ sidewalls, spray foam insulation, concrete floors, and multiple overhead doors (two 14’ and one 10’), this building is as versatile as it is impressive. Inside, you’ll find over 1,500 sq. ft. of loft storage, an office, a half bathroom, and a separate storage room. For those seeking income potential, the shop includes premium dog kennels with indoor and outdoor runs, climate control, a drainage system, and a custom watering setup, ready for operation as a profitable side business. The property is powered with a 400-amp service to the home and a separate 200-amp service to the shop, ensuring capacity for virtually any need.
Every element of this property has been designed with care, offering opportunities for recreation, business, and relaxation. From its prime location near lakes, forests, and major attractions, to the thoughtful construction of both home and shop, this is a rare find in the heart of the Ozarks. Whether as a private residence, investment rental, or live-and-work opportunity, it’s ready for your vision.
Property Listing
Type
Recreational Land, Residential Land, Hunting Land
Road Frontage
County Road
Road Surface
Gravel
Outbuildings
Shop
Media
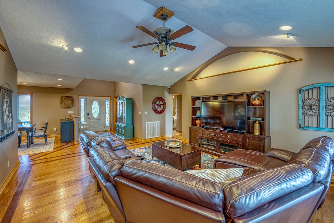
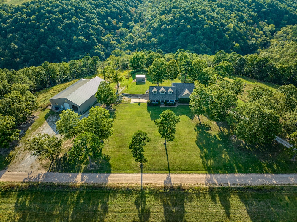
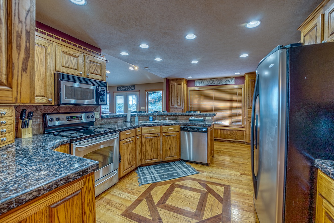
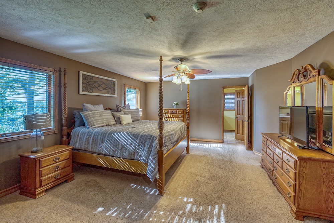
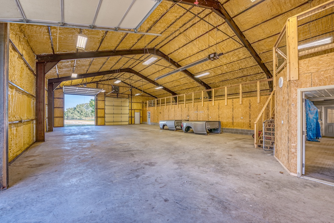
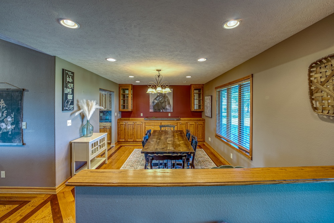
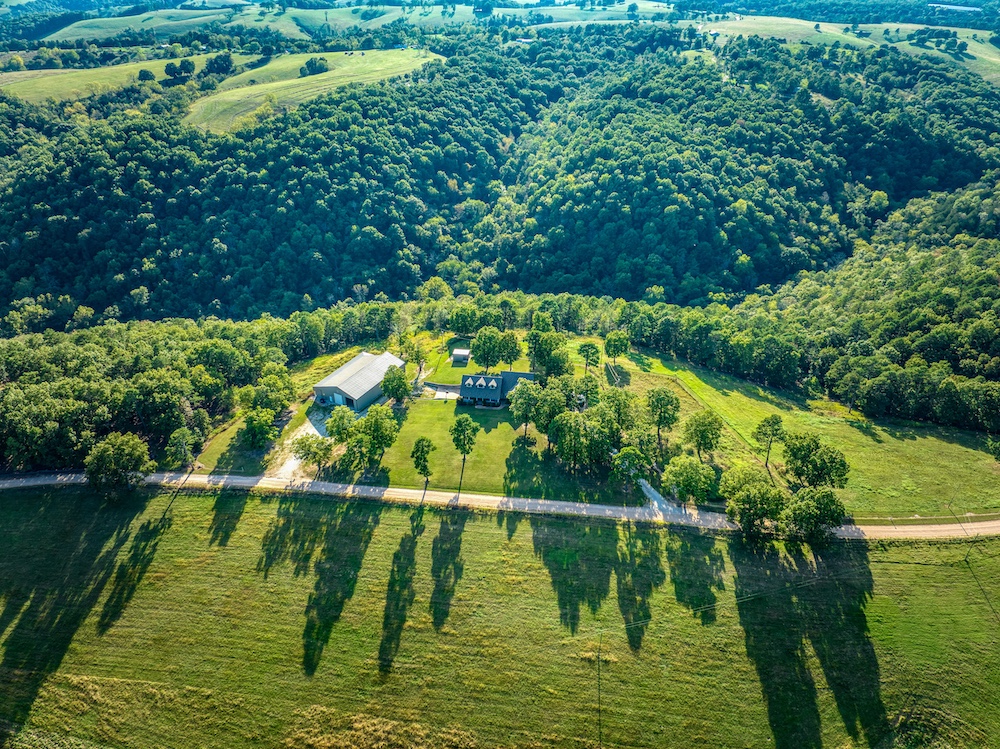
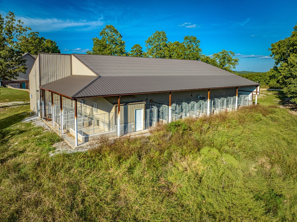
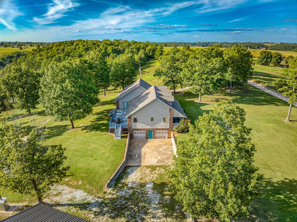
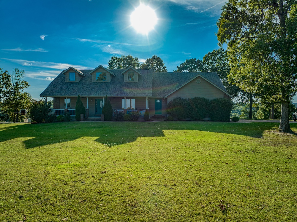
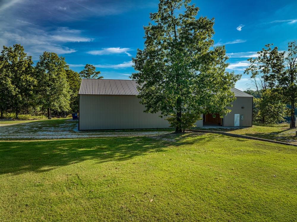
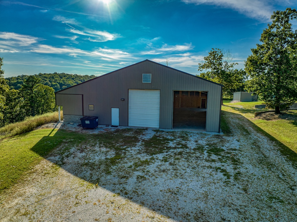
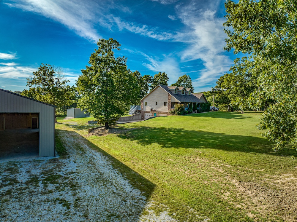
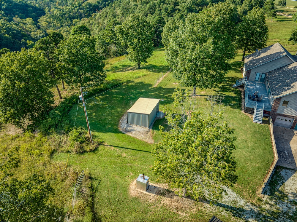
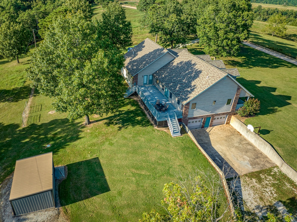
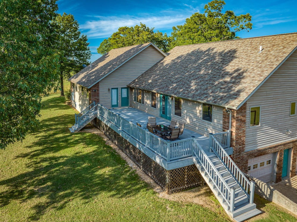
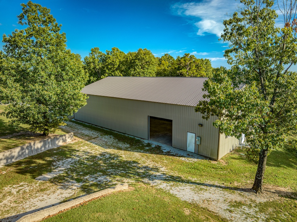
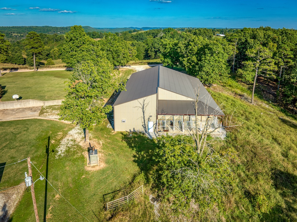
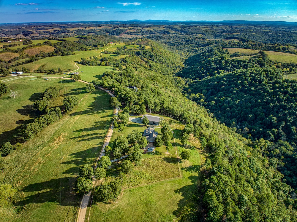
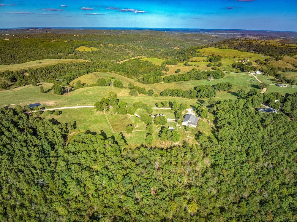
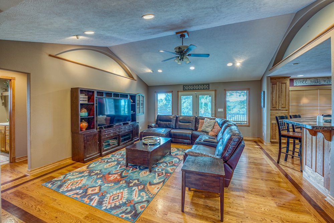
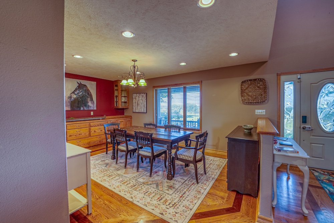
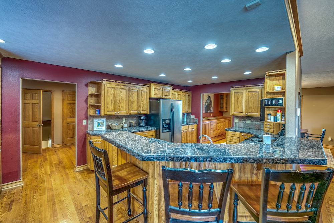
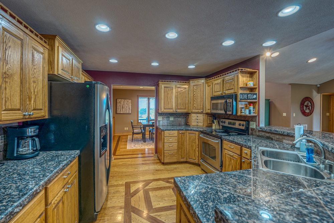
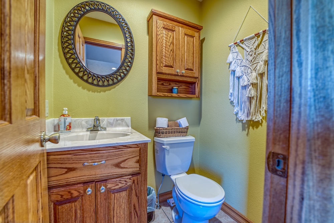
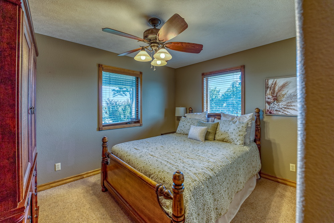
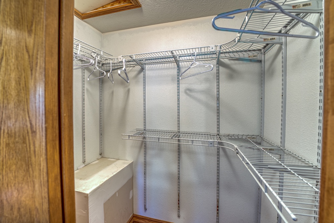
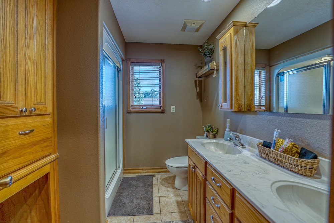
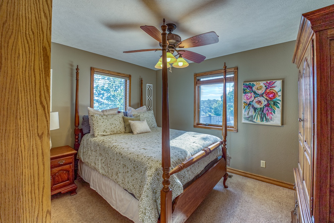
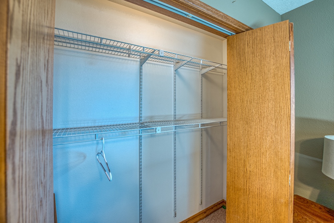
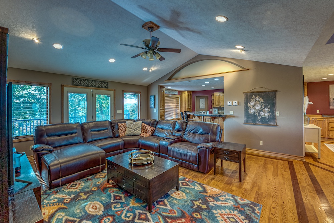
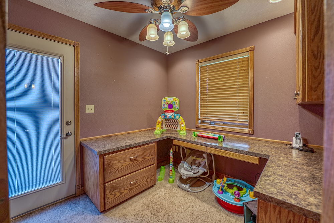
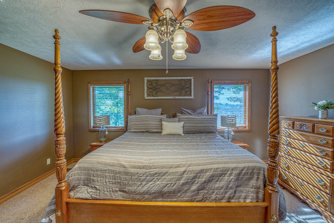
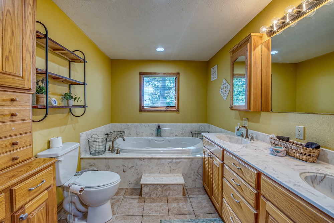
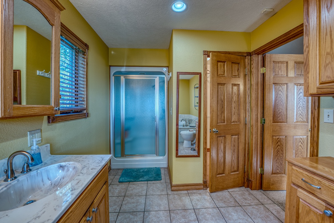
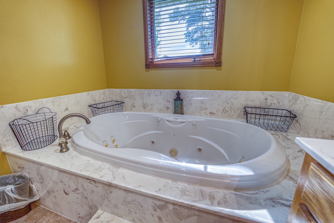
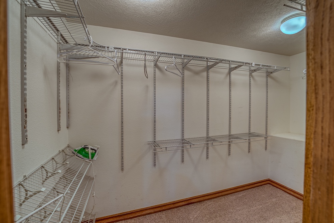
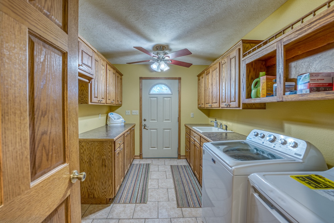
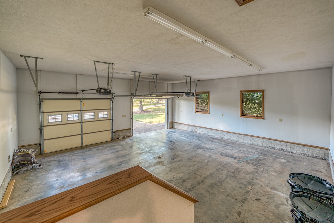
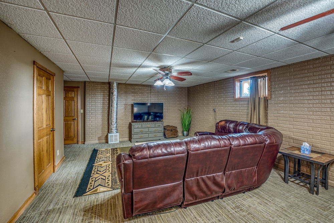
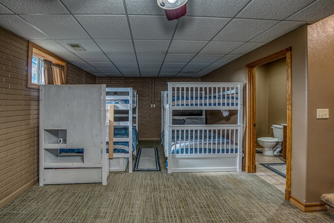
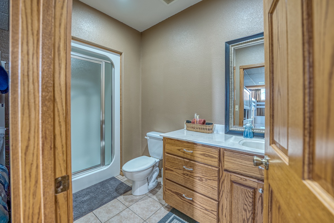
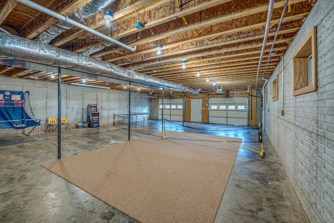
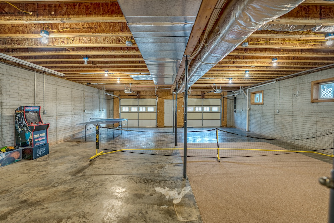
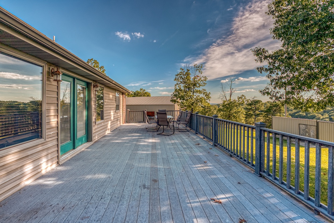
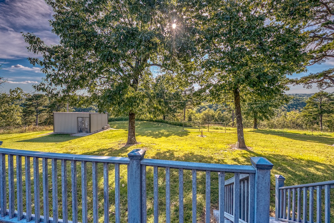
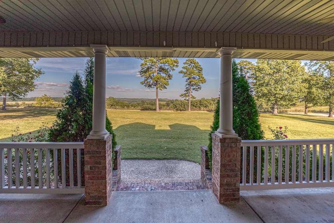
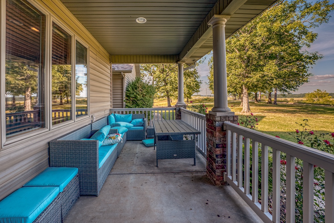
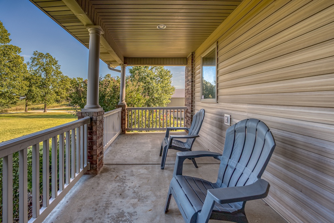
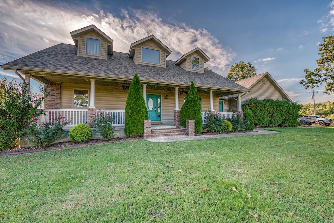
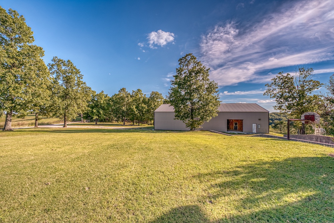
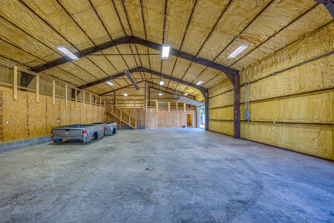
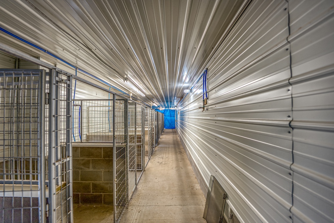
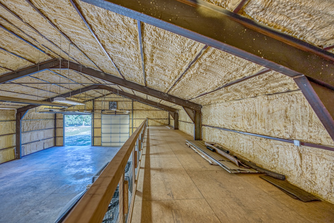
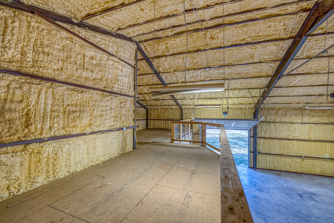
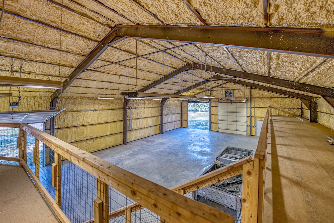
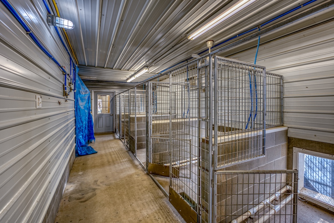
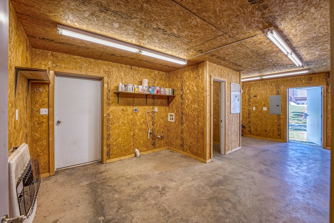
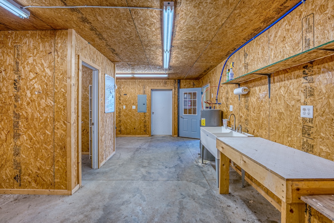
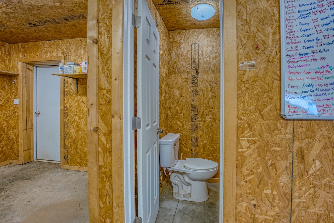
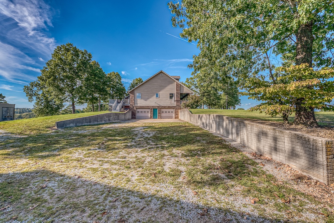
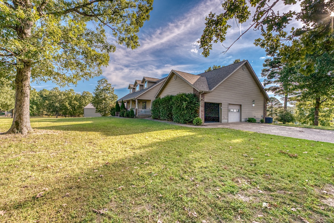
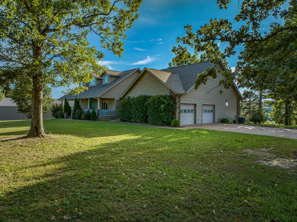
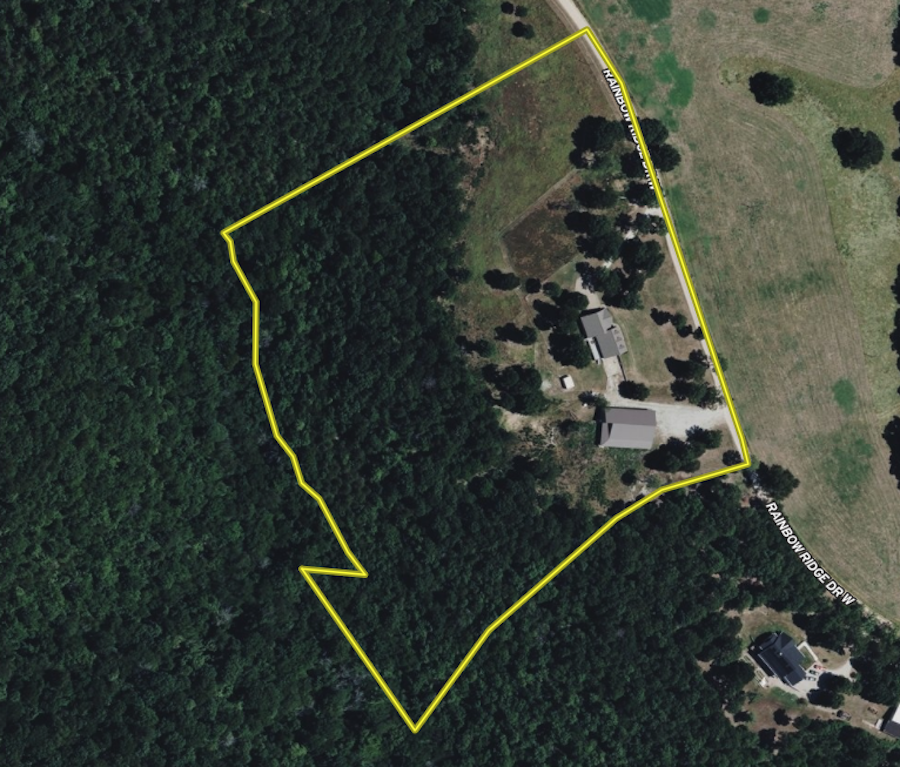
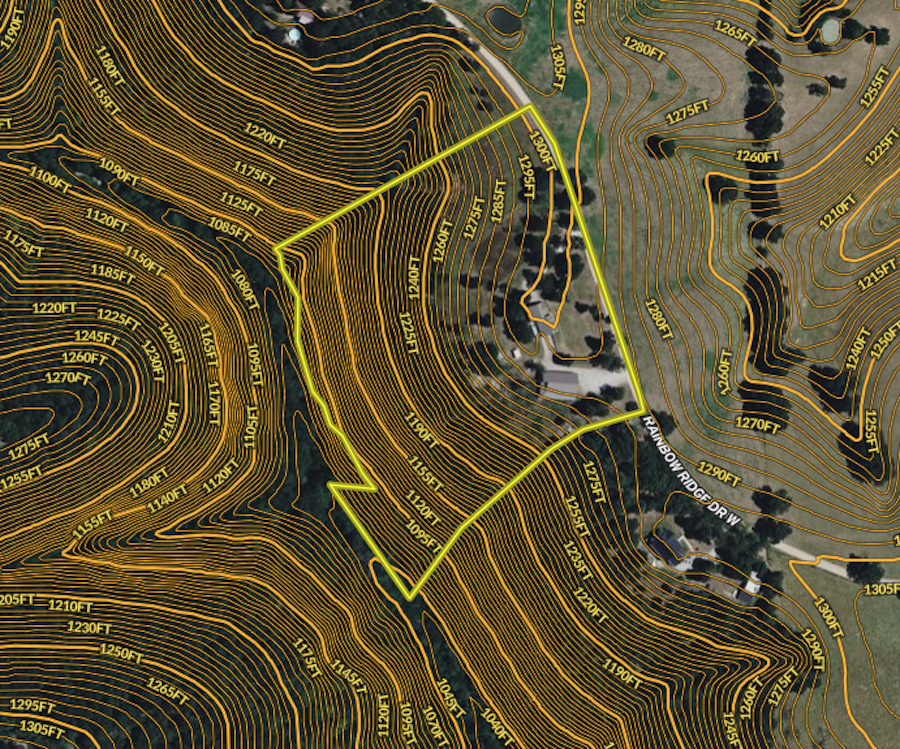
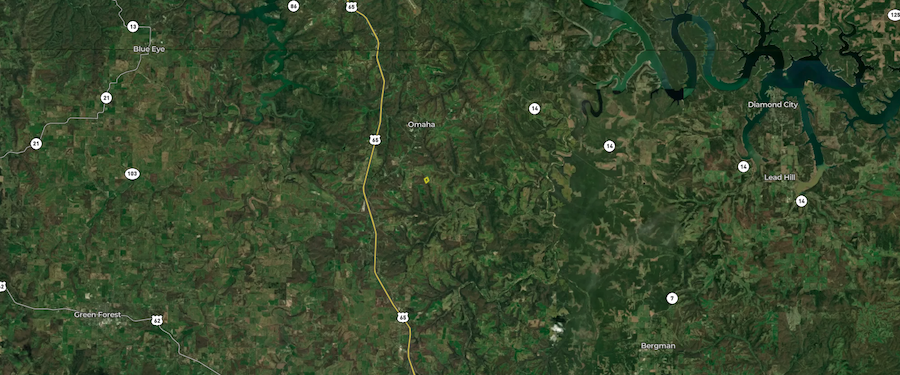
Other Property Details
Land Details
- Pasture
- Timber
Utilities
- electric: onsite
- water: onsite
- sewer: onsite
- propane: onsite
Features/Improvements
- Small Game
- Big Game
- Seller's Mineral Rights Convey
Coordinates
36.4184, -93.1842
Annual Taxes
$3,207
Legal
The information contained herein is deemed reliable but is not warranted or guaranteed by the Broker, its Agents, or the Seller. Access to property, access to utilities, or any measurements including but not limited to, acreage, square footage, frontage, and mapping boundary lines shared herein has not been independently verified and is for purposes of marketing only. If exact measurements, access to property, or access to utilities is a concern, the property should be independently measured or investigated by the prospective buyer.
COOPERATING BROKER COMPENSATION: Please contact Listing Agent/Broker for terms of cooperating Buyer Broker compensation. Terms of compensation, if any, shall be ascertained by cooperating brokers before beginning efforts to accept the offer of cooperation. Buyer’s Agents/Brokers must be identified, by Buyers and/or their Brokers/Agents, on the first contact with Listing Broker/Agents to receive compensation. Otherwise, compensation will be at the sole discretion of the Seller, Broker, and Whitetail Properties Real Estate, LLC.
Real Estate Commissions and Cooperating Broker Compensation, if any, are fully negotiable and is not fixed or controlled by law, by Whitetail Properties Real Estate, LLC (or any division/trade name/DBA of), or its Agents/Brokers.
